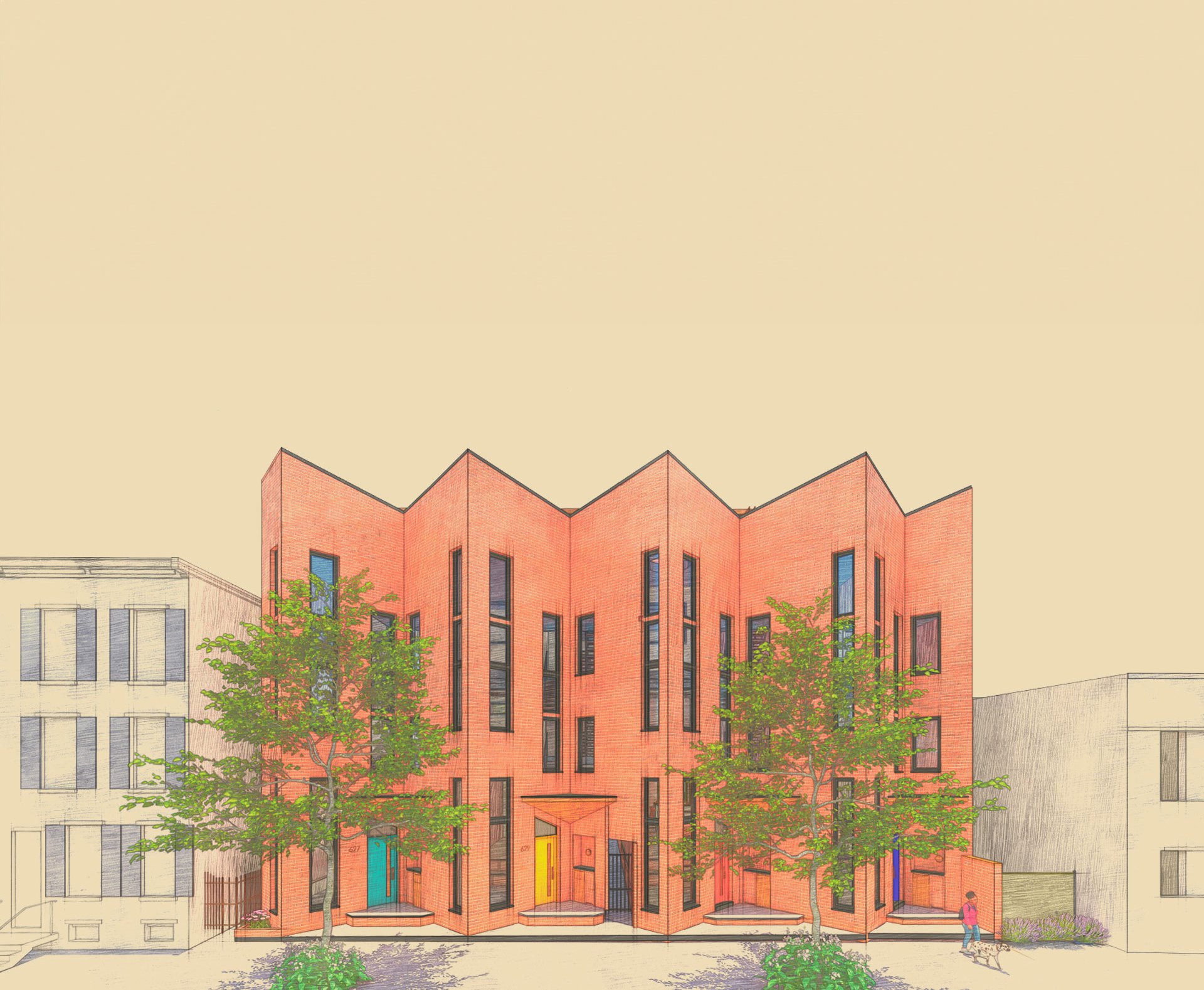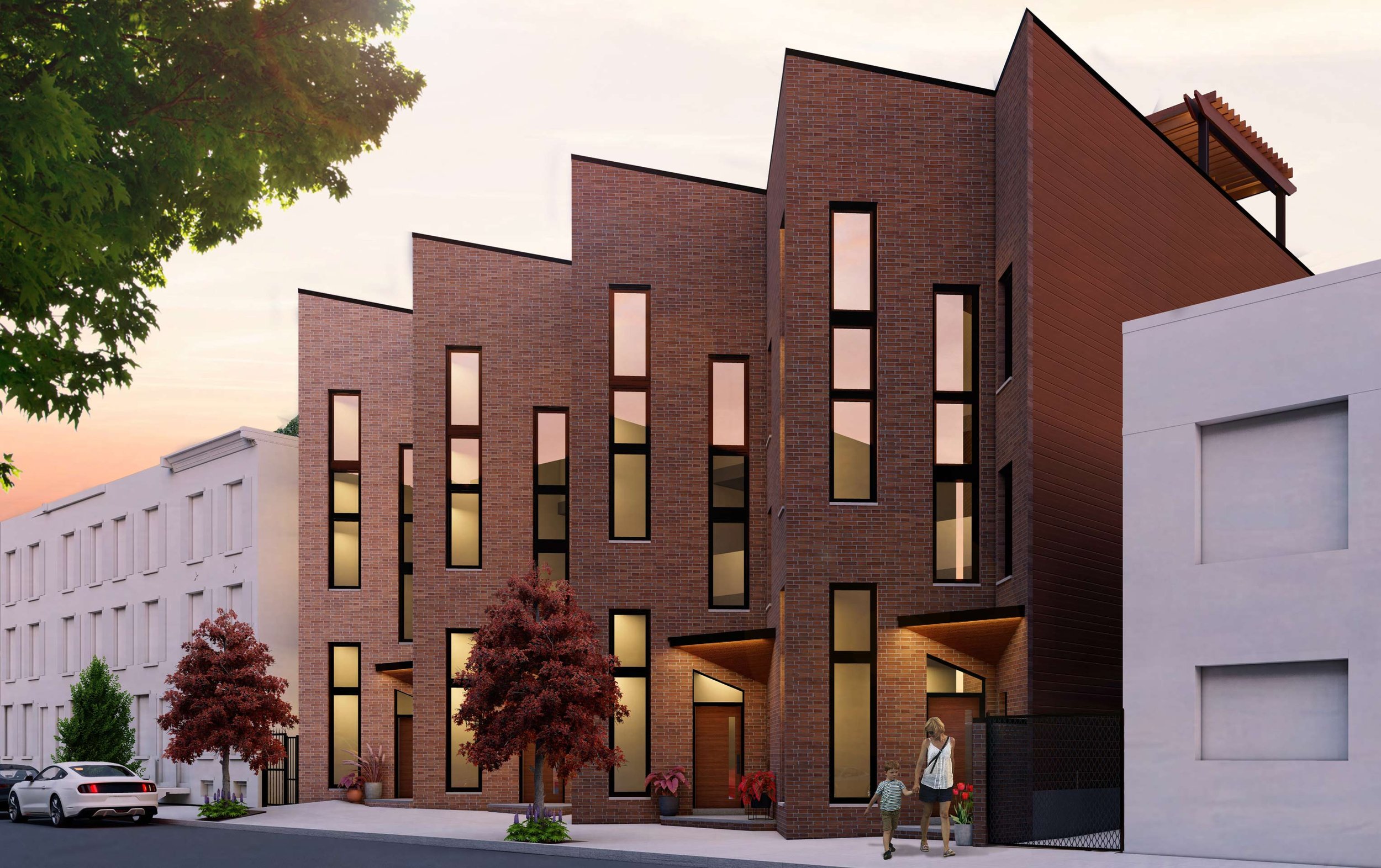
CONSIDERED VISION OF LIFE IN SPACE
LOCATED AT 627–33 E. THOMPSON ST. PHILADELPHIA, PA 19125
Step right up, folks, and feast your eyes on the epitome of mid-century inspired modern marvels! Introducing Rodger's Row – where dreams come true in the most stylish way imaginable! This ain't just a house; it's a symphony of design, blending chic 1950’s vibes with the practicality of Scandinavian flair.
EXTERIOR:
THE ZIG-ZAG ORIGINAL
The average lot shape of a Philadelphia row is typically a rectangle with a width of 14’ to 16’, and a depth of 40’ – 50’. When harmoniously connecting with neighboring homes, they benefit from ease in construction and heightened energy efficiency. As the post-pandemic world desires more space for at-home activities like telecommuting and embracing values like reducing carbon footprints become more commonplace, the design of these cutting-edge new construction rowhomes tackle new challenges with a fresh redesign of the old classic.
In an evolving landscape we’ve skillfully transformed the old flat front of rowhouses into a seamless zig-zag formation that ingeniously incorporates the benefits of a corner lot into each of the four homes. The introduction of dynamic diagonal design elements not only amplifies the total area of the façade but also opens the door to additional daylighting opportunities, capturing the sun's direct rays at various times throughout the day and shines them into the interior space on every level of these homes.
But that's not all, cats and kittens! Brace yourself for the revelation of the straightforward yet utterly dynamic sawtooth structure and the mind-blowing depth of these lots, expanding the footprint of the rowhome into a whole new dimension. Adding a touch of flair, our pièce de résistance—the angled, quadruple-height atrium entryway. Intentionally designed endow these rowhomes with an extra-wide feel, crowned with a skylight, and adorned with transom windows, this atrium ensures illumination of the stairwell and interior common spaces, courtesy of the natural daylight streaming into the core of the deep floor plans.
And here's the cherry on top for our lucky new homeowners – the opportunity to enhance daylighting by redesigning the handrails along the landings to suit their personal taste. It's not just a home; it's a symphony of design and functionality, where the past, present, and unfolds in the warm glow of natural light.
FIRST FLOOR FEATURES
CLICK TO ENLARGE
Step inside the extraordinary world of Rodgers Row, where the interiors complete an architectural masterpiece. A distinctive language of design elevates the vast spaces, contextualizes the overall aesthetic, and ignites an irresistible sense of curiosity from the inside out.
Upon entering, guests will be simultaneously astonished by the expansive indoors framing an awe-inspiring view of the rear garden, framed by architectural detailing. Contributing to the vibe of that moment, natural light sparkles down from the circular skylight in the roof, four-stories up, illuminates the center of all three interior levels, and contributes to the greening of the home.
Behold the dramatic entryway, a grand foyer strategically delineated by a set of "stadium" stairs, more than mere steps, they double as drawers, cleverly concealing storage for cozy essentials like mittens, hats, and slippers. Ascend these stairs to discover the swerve room, a prelude to the kitchen. Here’s a hang-out haven that's as stylish as it is functional. Imagine sipping a martini, swaying to some groovy records, all while keeping an eye on the kids out back, cheerfully chasing Fido, playing frisbee and hula hooping in your yard.
Between here and there you’ll find the kitchen. It's a sleek blend of 50s charm and modern sophistication. Cool, stone counters, velvety wood cabinets, clever built in storage, and two pantry closets will handle your tasks, while island seating will lure your family and friends in to help, or drink cocktails. If they get annoying, shoo them into the living room.
Floor tiles, strategically laid on a diagonal in this room create a chic contrast to the warm wood tones and mirror the angled design elements, forming long lines that visually widen of the floorplan. The design elements that greet you at the door craft a stunning first impression that follows residents and guests from arrival through the home and then out through oversized sliding glass doors leading to your garden of delights.
SECOND FLOOR FEATURES
The main staircase, composed solely of treads, no risers, continues to take more advantage of the daylighting opportunities from the three-story atrium. Ascend it and alite at the second level landing, an open canvas bathed in natural light from those expansive windows perforating that dramatic atrium.
Whether you’re a dedicated work-from-home enthusiast, a creative soul indulging in crafting, a collector of fine things, a fitness aficionado sculpting your physique, or simply seeking moments of Zen through meditation, this dedicated dream space caters to your every whim.
Choose your own immersive adventure in a world of sophistication and functionality by stylizing your display and organizing a blend of storage and work surfaces within this versatile sanctuary framed by thoughtfully designed built-ins. Transition to moments of relaxation by design and unwind while sneaking a peek of that favorite TV show that nobody else in the family likes.
Beyond the landing, you’ll be greeted by a cascade of light permeating a series of transom windows and full-light doors strategically placed throughout the home. Designed to allow sunlight to dance through every nook and space, they unite both bedrooms and bathrooms on this level into one radiant haven of comfort.
The third level is an oasis that transcends mere functionality to embrace the art of living. Dedicated to the primary suite, the space effortlessly accommodates guests invited to explore the enchanting rooftop deck.
Courtesy of the celestial round skylight crowning the atrium roof, natural light graces the second of two spacious landings. Your journey to the top is serviced by a beautifully designed wet bar strategically positioned at the primary suite’s entrance, on the way to the rooftop garden, promising a touch of glamour and caffeination or hydration at every turn.
The expansive layout invites endless possibilities: charming sitting room, captivating living library, sundrenched orangery, or naturally lit Zen yoga den. The choice is yours to make. This is more than a suite; it’s a canvas for you to paint the lifestyle of your dreams.
The primary bedroom, a luxurious sanctuary, enjoys its own exclusive balcony, walk-in closet, linen closet, and extravagant bathroom, all seamlessly interconnected by pocket doors, enhancing privacy while maximizing every square foot of this divine retreat. Once inside the bathroom you’ll experience a statement-making frosted glass wall, a design marvel visible not just from within but also from the grandeur of the ground level of the atrium, creating a lantern-like impression from top to bottom. Elevate your living experience in a home where every level tells a story of elegance and refinement.
THIRD FLOOR PRIMARY SUITE
BASEMENT FEATURES
This space oscillates between loft living with industrial vibes to an oasis of comfort and casual entertainment or play, separate from spaces potentially dedicated as formal, or more dressed up. Solve for additional at-home activities by creating the perfect place to tinker, craft, complete projects, entertain, play games and hang out with the family. The floor plan includes a utility room with storage space, a large flex space, a bathroom, and an the fourth bedroom.
With the 2-car parking being detached from the home, rather than relinquishing guests to the area under the garage an entire level below the second floor kitchen, or having a partial basement like the average garage-front row home, this basement functions as a very comfortable continuation of this home’s ground floor. The fourth bedroom even has a window to the back yard.
EXTRAORDINARY GROUNDS
Here at Rodger’s Row, rowhome living takes on a whole new level of sophistication, comfort and convenience. Very rarely do rowhomes with private, off-street 2-car parking also have green space off the main level. Garage entry homes sacrifice valuable interior square footage, create a small and/or awkward first floor, and often push the main living areas up an entire flight of stairs to the second level. Not Rodger’s Row.
The story begins in the 1800’s when the lot, then known as Rodger’s Place, housed eight tall, skinny homes and a carriage house with a driveway to Thompson St. Today, this historic ground is transformed, allowing homeowners to park two cars effortlessly on a double-wide parking pad accessible from Belgrade St via Wilt St, also known as Pig-Alley.
From inside these homes, greet the world through large eye-level windows that ensure visibility from the ground floor to the garden or Thompson Street. Front doors and back doors can be accessed from the clever alleyways designed to grant occupants 360-degree access to Thompson Street from either egress. An accommodation that offers flexibility for both city life and leisure activities like cycling, electric scootering, strollering, and recycling.
Without experiencing the space physically, try to imagine the benefits of 2-car parking detached from the home. Rather than relinquishing guests to the area under an attached garage, this home ensures the entire level below the kitchen is a convenient and comfortable extension of the ground floor.
Say goodbye to the disadvantages of a built-in garage such as partial basements, awkward first floor bedrooms with sole access to the patio through sliding glass doors alongside sleeping quarters, and second floor kitchens. Hello new era of living where every level is a celebration of sophistication, comfort, and style. Welcome home to the new future of mid-century inspired elegance.
THE GREAT OUTDOOR SPACES
The great outdoor spaces can be enjoyed on every level and from every bedroom in these homes. Balconies are the perfect place to enjoy the city views, diverse gardening opportunities, and potted plants or herb gardens galore. Imagine being able to test your outfit of the day against the weather IRL without leaving your bedroom. If the internet goes down, you can still gauge the temperature before you get dressed.
The roof deck is designed to accommodate a variety of shade finding options, furniture arrangements, and an abundance of plants and planters. Whether you’re growing vegetables, building your tan while sipping some Sancerre, or simply reveling in the beauty of Philadelphia’s fireworks shows, Rodger’s Row provides the perfect stage for all your heart desires. Embrace a lifestyle where modern history meets contemporary elegance. Welcome to the extraordinary world of Rodger’s Row, where every detail tells a tale of timeless living.




















